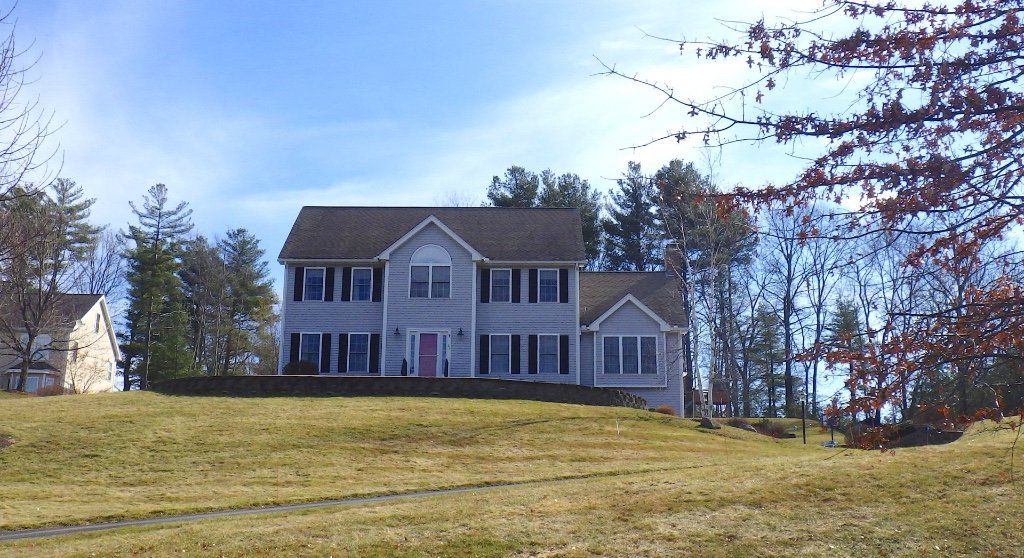
Slide title
Write your caption hereButton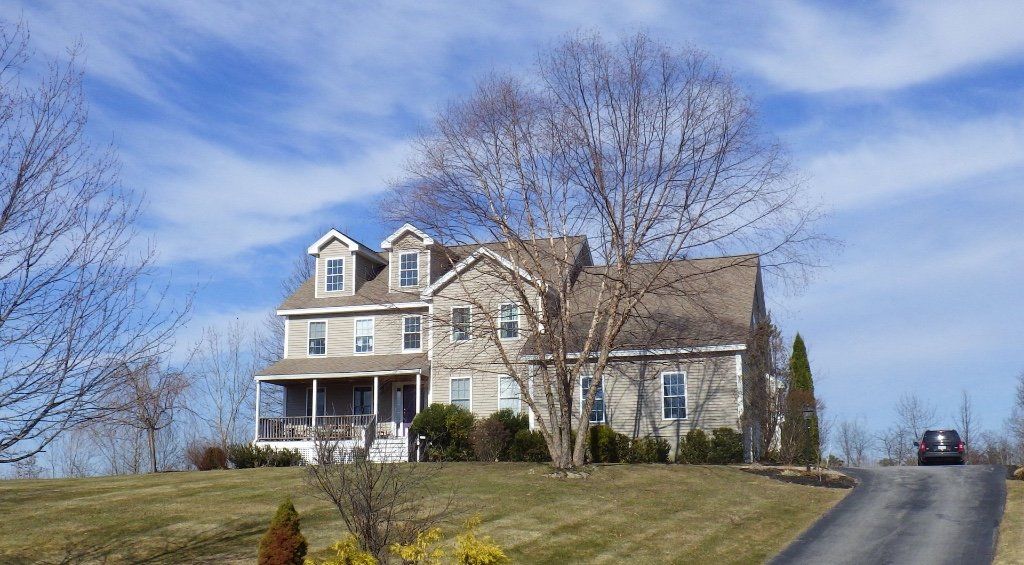
Slide title
Write your caption hereButton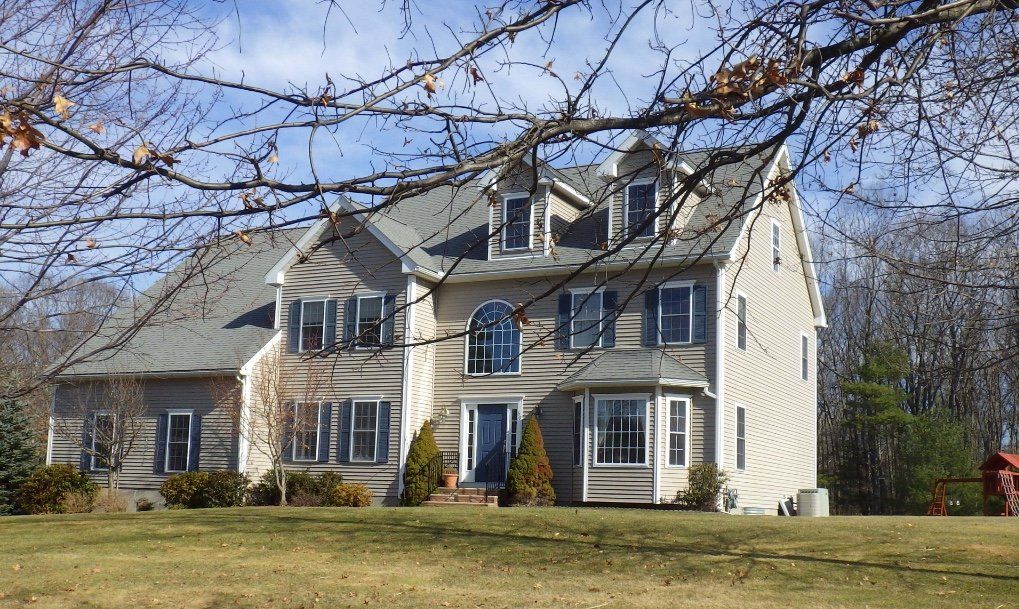
Slide title
Write your caption hereButton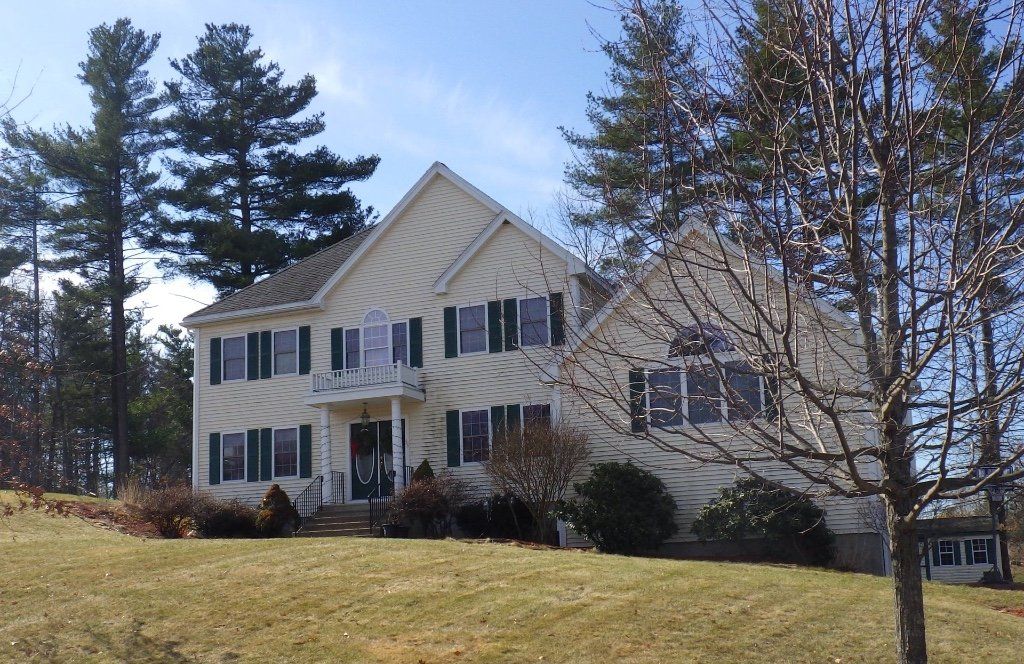
Slide title
Write your caption hereButton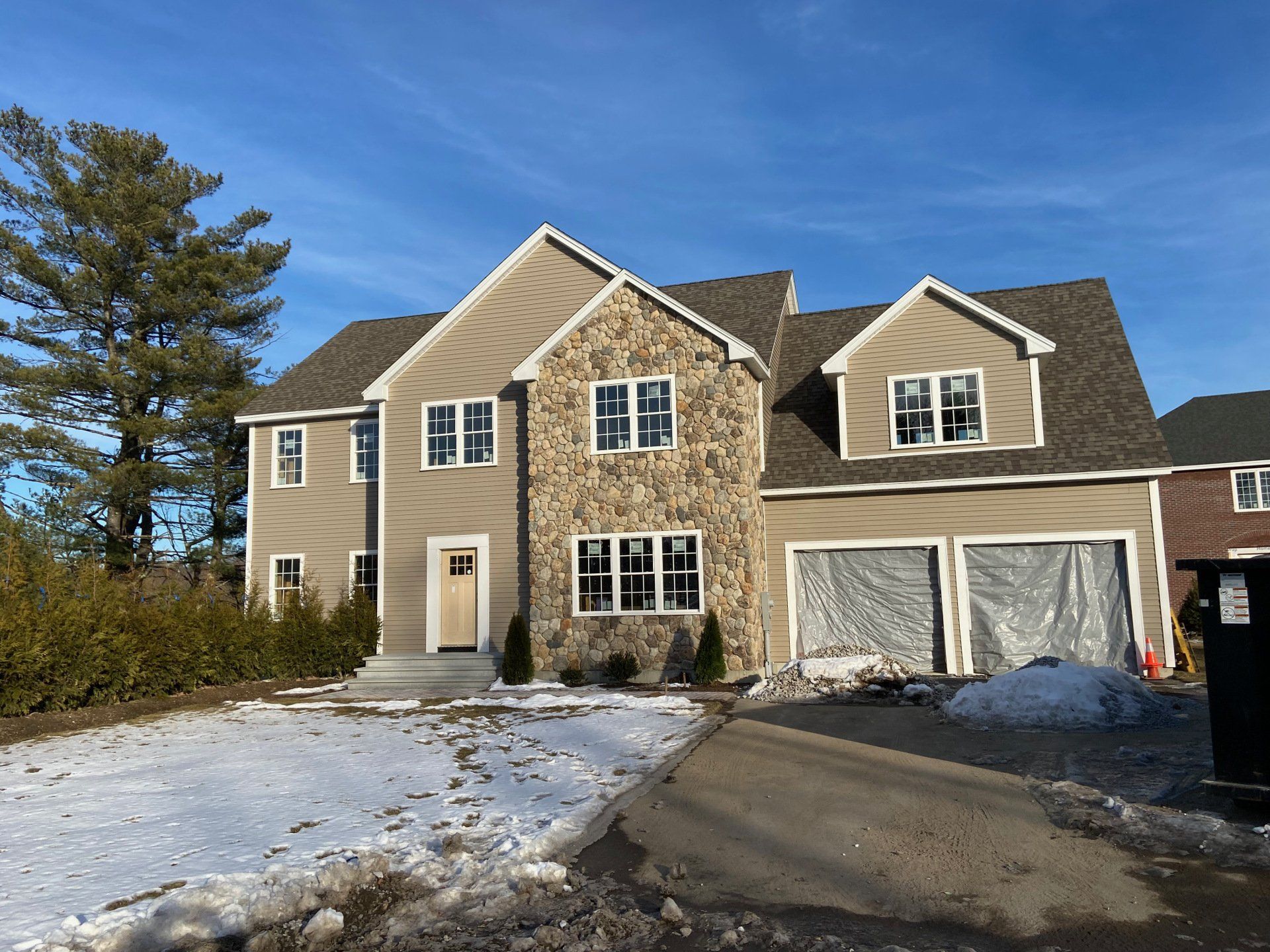
Slide title
Write your caption hereButton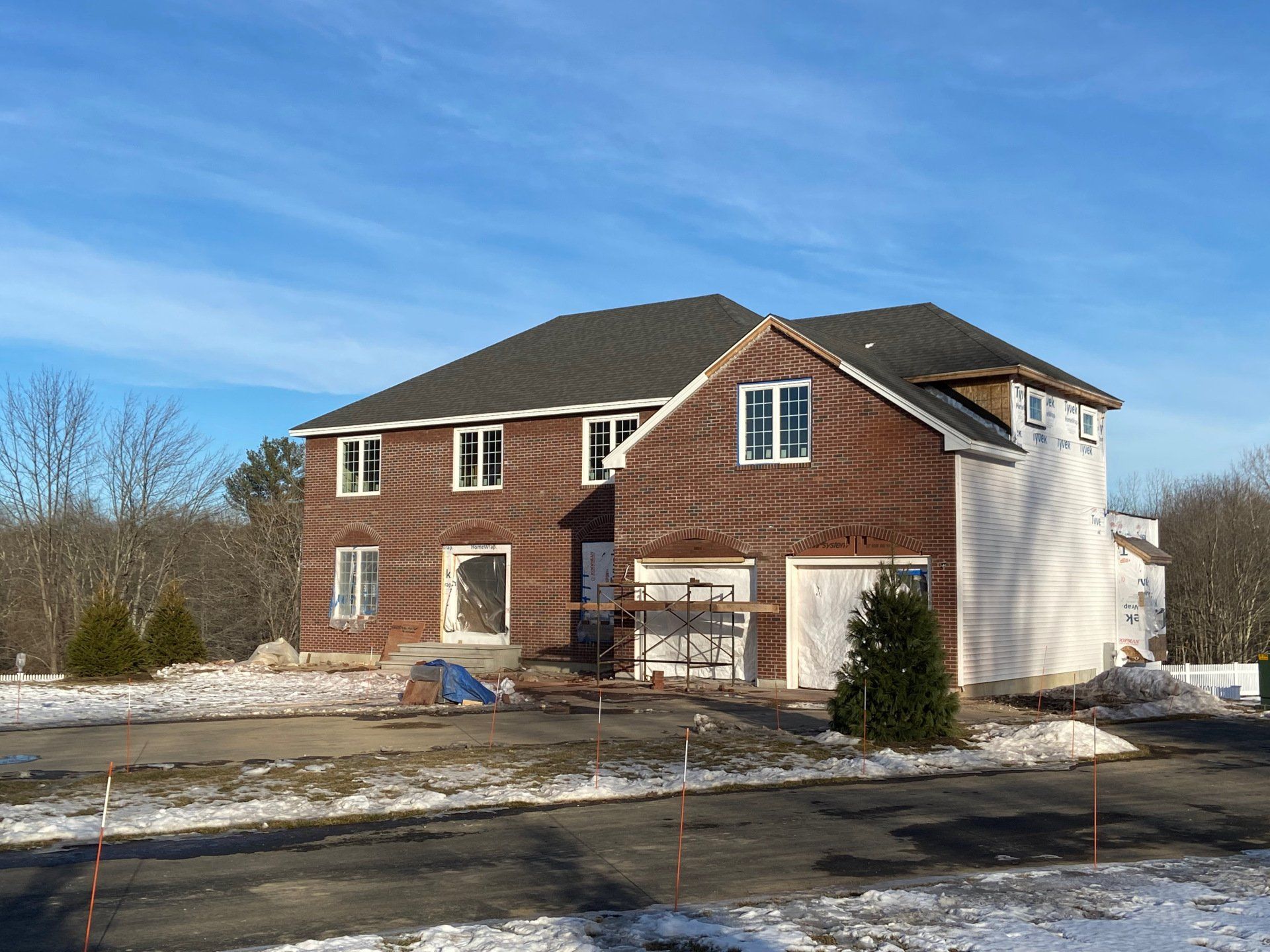
Slide title
Write your caption hereButton
About JFA Design Group
John F. Andrews started the JFA Design Group to create a business where homeowners and contractors could have a one-stop dedicated partner for their architectural and engineering needs. John's passion for his work is evident in his manner and care when working with clients. His extensive experience in design and specifications seamlessly translates into his architectural drawings. John has worked for years on a variety of projects. When you work with John and his team, they will work with you from the initial concept to the complete design process- from simple sketches to the final construction plans.
JFA Design Group will produce architectural plans for town meetings for zoning purposes. Our service pledge meets your deadlines based on a timeline and works with you and your contractor to complete your project accurately. It does not matter how small or large your project may be; all towns and city municipalities require homeowners and contractors to have architectural plans for project approval. It is proven that having architectural drawings save time and money and results in a more satisfying conclusion.
Contact us to discuss what JFA Design Group can do to design your space or help you meet local building requirements and obtain permits. We are design consultants working with homeowners, contractors, engineers, and home builders.
We are committed to designing beautiful design solutions.


